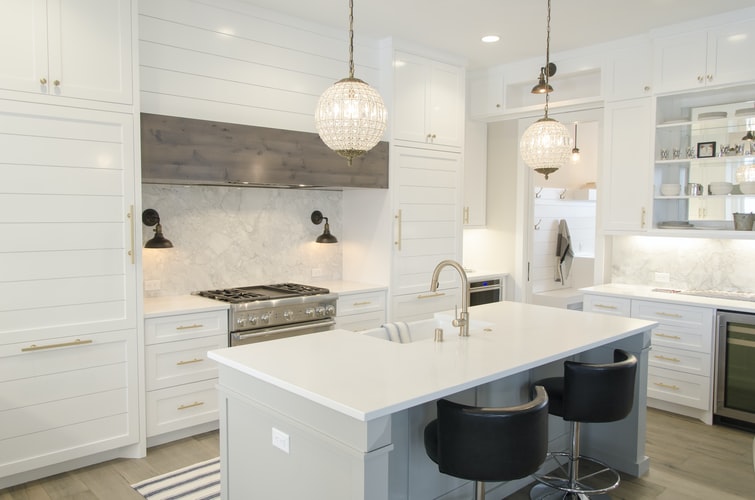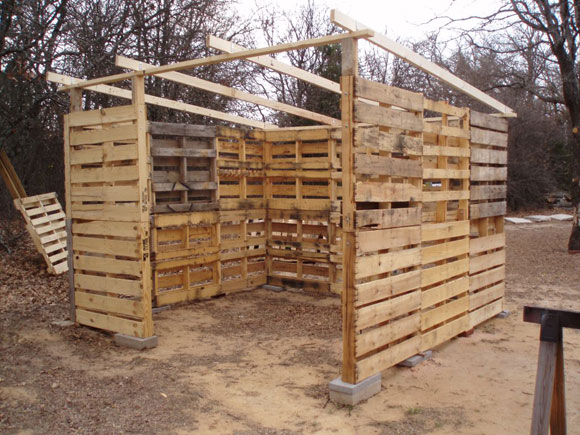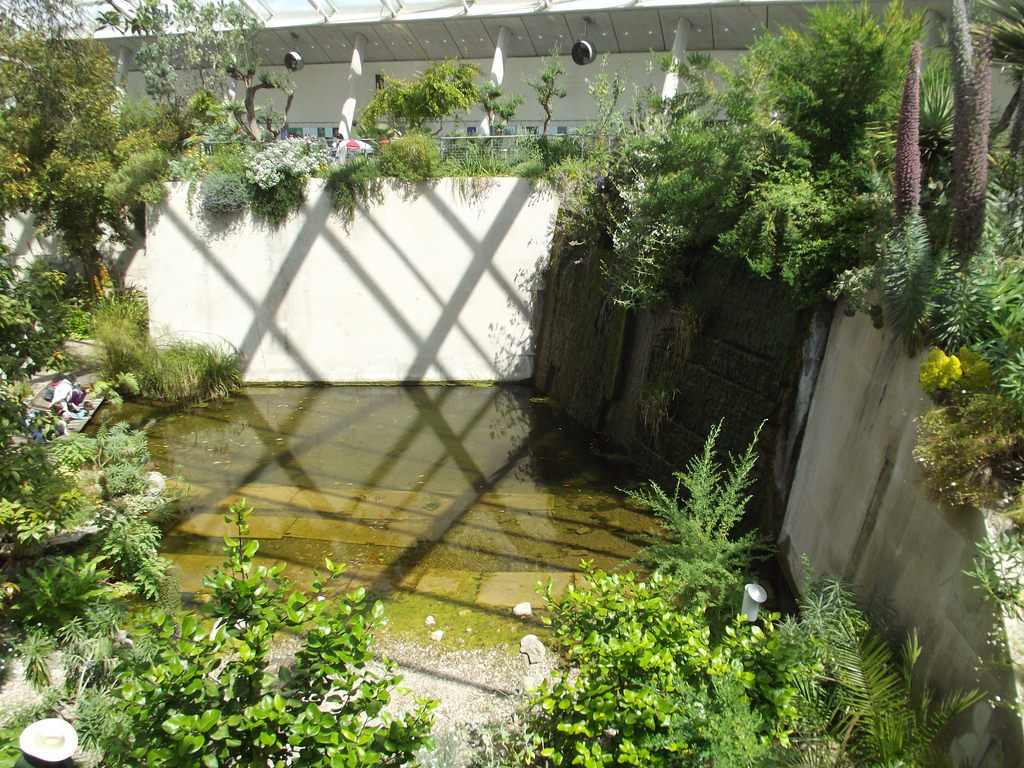In the chaos of family life, the kitchen is typically a central hub in which to catch up, prepare food, and watch the kids all at the same time. While the traditional home may have had a dining room, lounge, and kitchen separate, if you’re stuck for space, the kitchen needs to be multifunctional, so that it can be adapted for the task at hand.
So, if you’re struggling for time or space, here are a few ways to add functionality to your kitchen and optimize the space to fit your lifestyle.
A triangular layout
When working on your design, a good principle is to design around three key points in the kitchen: the fridge, the cooker, and the sink. These three points should have just a few steps between each one, making it easir to move around the kitchen with plates, hot pans, and food.
If when looking at your space, there’s no way the triangle principle could work, it’s good to make sure these three core elements of the kitchen are close to one another, even if they’re in a “L” or straight-line formation.
Consider foot traffic
The kitchen is likely one of the busiest areas of the house, which is why creating a throughflow that doesn’t interrupt the cooking activities is important: you want to make sure other people in the house can get around in the kitchen without putting themselves (or you) in danger. If you’re in charge of the family home, it’s best to keep snacks, drinks, and pet food all easily accessible and away from danger spots such as the cooker or prep area.
Create zones
Zoning is a great way to add functionality, without having everyone step on each other’s toes. Bringing everything you need for a certain task together and creating a centralized space will save you time in the long run, while also adding a better organization strategy to the room.
Depending on how much room you have, zones can simply be shelves, or physical partitions. You might want to segment off a specific space for dining, while keeping the breakfast bar equipped with the kettle, coffee, and mugs for those quick catch-ups with friends.
If you’re an avid baker, and know the struggles of rolling out dough onto a less-than-ideal surface, you might want to create a specific baking area with a cooler, less-sticky worktop. You can speak to a kitchen specialist at granitetransformations.co.uk to understand a little more about mixing up worktops and creating zones in your space.
A cool way to zone your space with partitions is to bring the outdoors in. Half-wall partitions can be constructed to make space for a kitchen herb garden at the top, which will add freshness to the house while also providing a sustainable resource for seasoning your meals. It’s a win win!
As houses get smaller, the kitchen is no longer just a space for cooking and preparing meals. These days, the modern family needs to use the space strategically and incorporate multiple functions into it. But with a little thought and some serious planning, you can create a dream kitchen that’s both practical and stylish.



